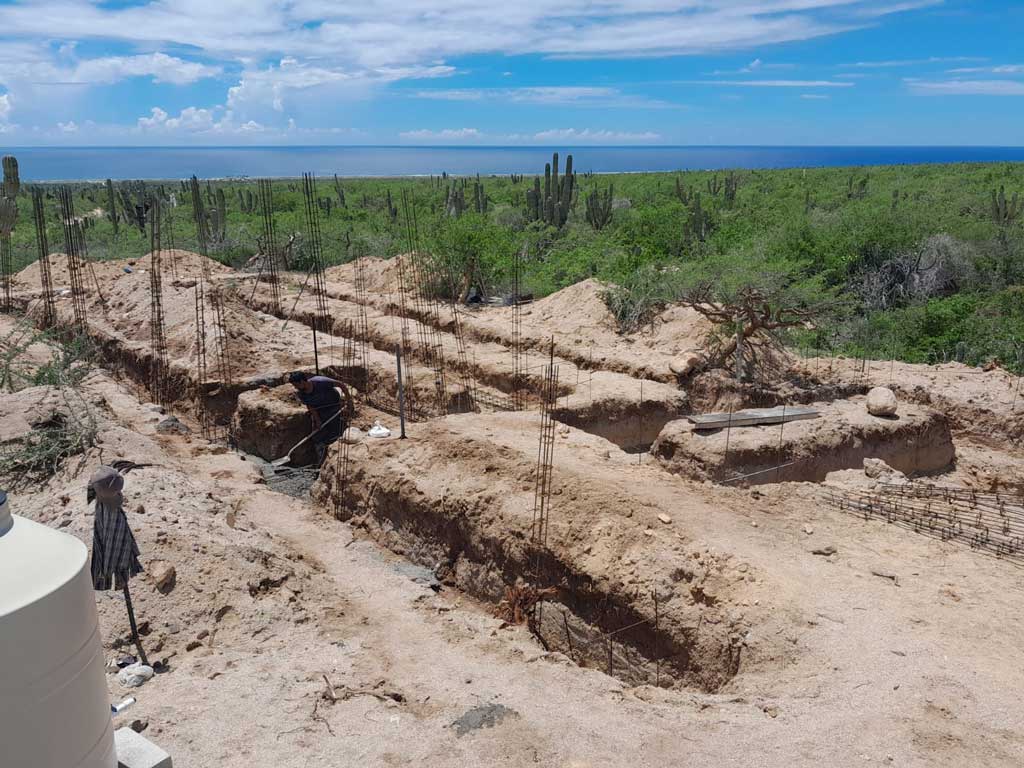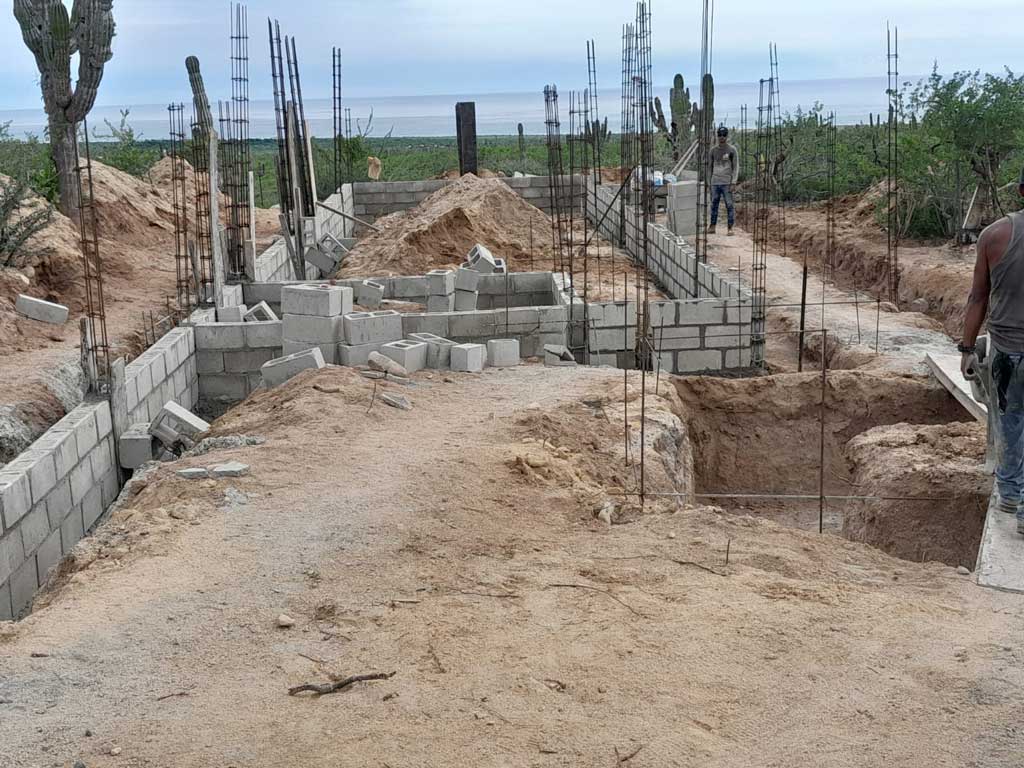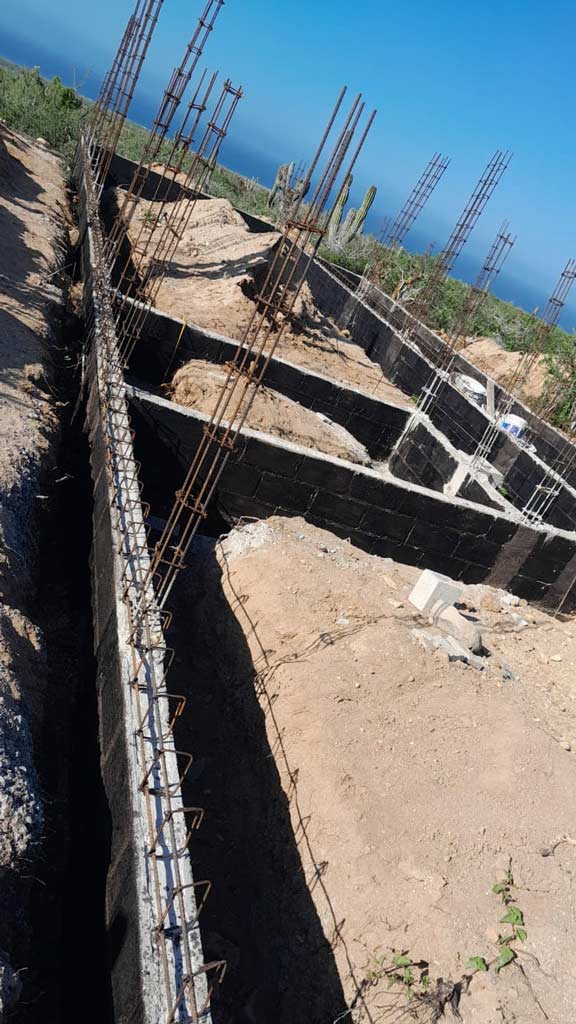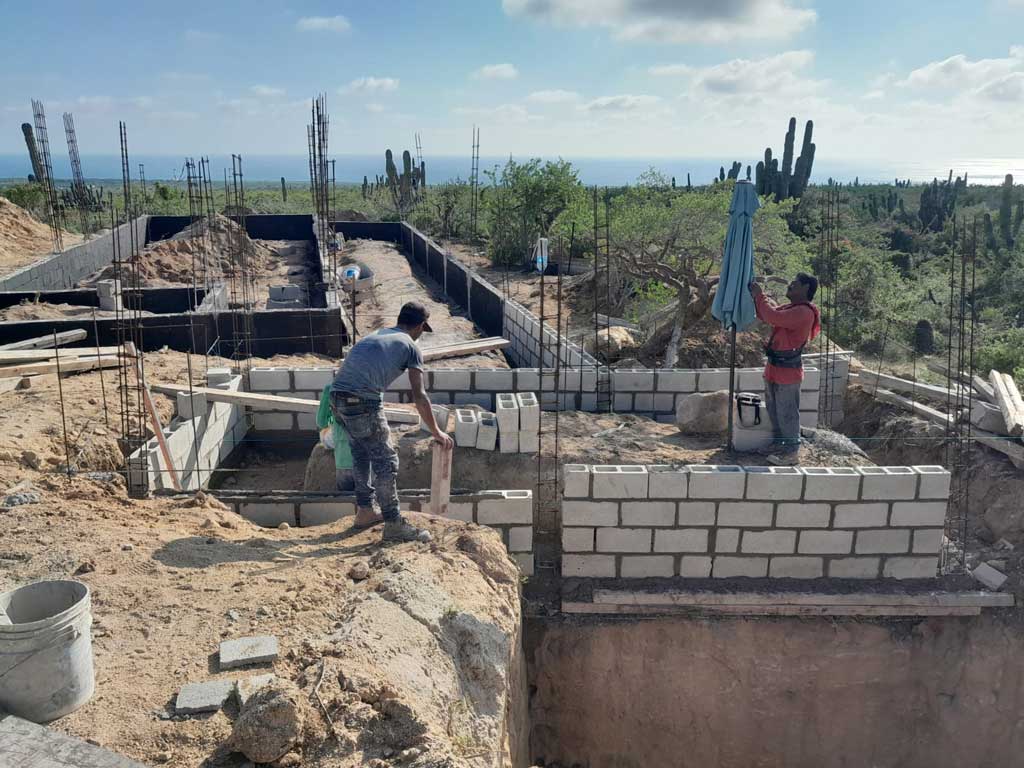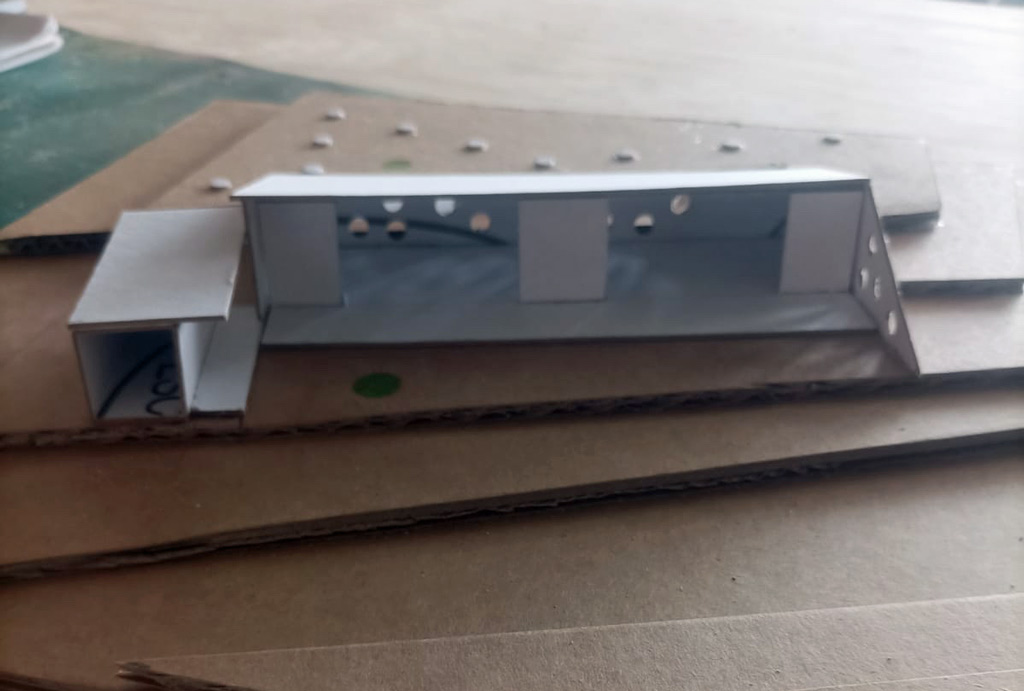I’ve shared that I’m moving my studio south of the border, but I haven’t shared pics of my new studio actually being built yet and some of you have been asking about the progress, so here ya go…
We worked with architect Kevin Wickham of Taller de Terreno Arquitectura to create this unique space. Here’s his model of the space, the big open windows will face our huge ocean views and look out over the small arroyo that runs through our property.
So far our builder has cleared the site, transplanted the trees that were in the way to another area of the property and has started building the footprint of the space, which will be a huge open space with a small baño and mini-kitchen with a long deck that runs the length of the building. We will also have a shipping container for more tools and storage alongside the building. Since we will be entirely off the grid here, we will add a solar system for power and a cistern for trucked in water added as well. I’m really excited to see this nearly 900 sq ft space take shape, here’s a few pics…
